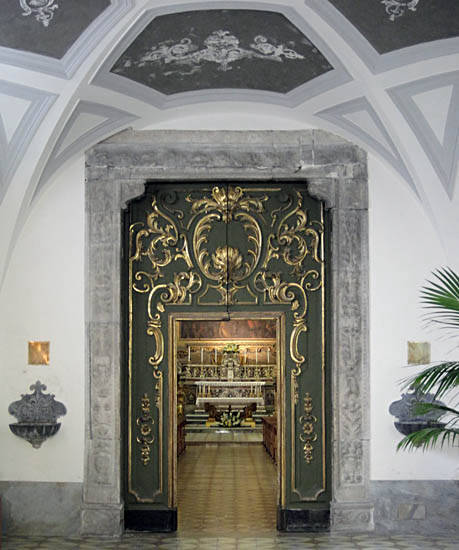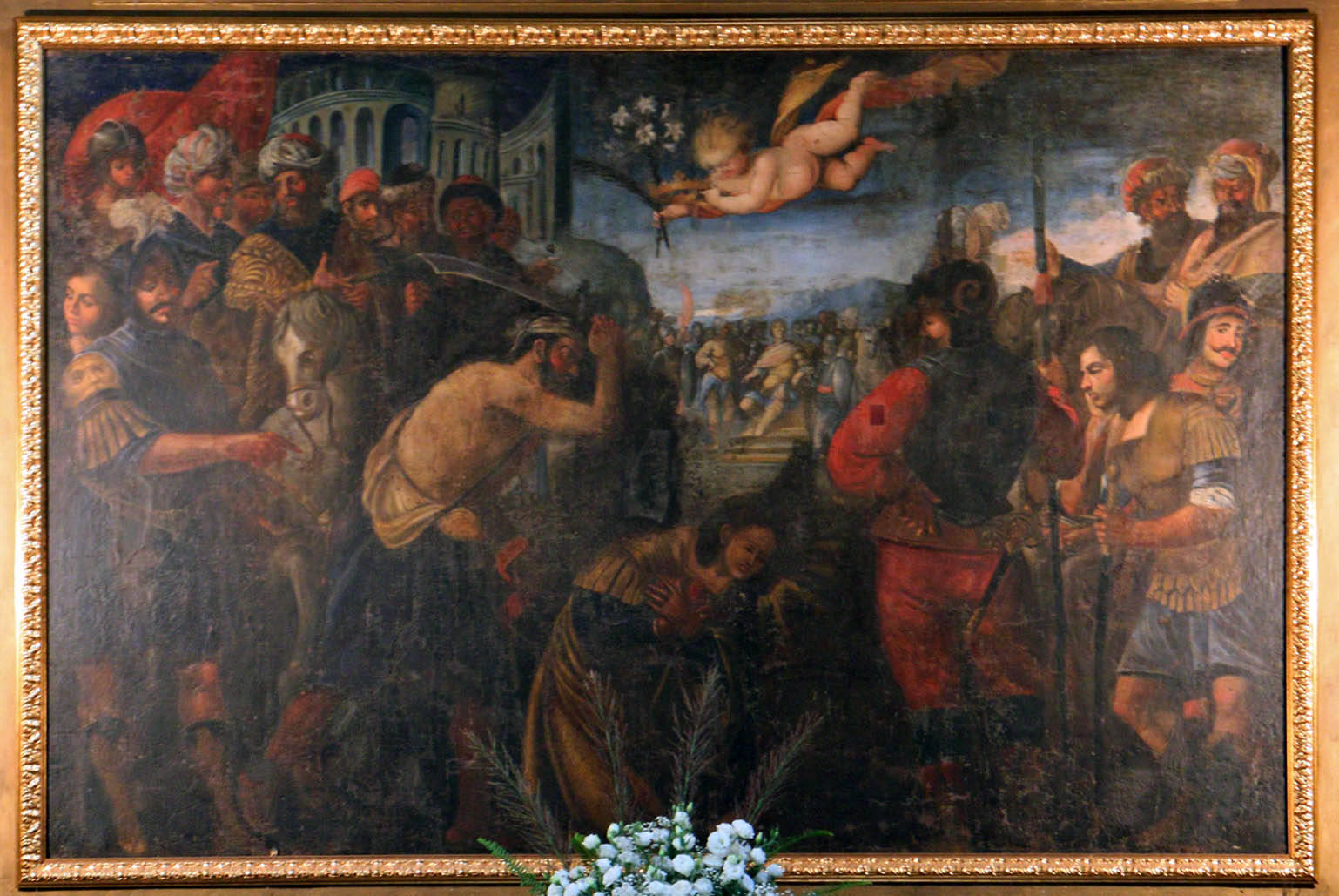
La facciata esterna della chiesa di San Giorgio è molto lineare e su di essa si apre un portale di marmo da cui si accede a un vestibolo rettangolare, diviso in due parti da un arco.
The external facade of the church of San Giorgio is very linear and on it there is a marble portal which leads to a rectangular vestibule, divided into two parts by an arch.

La seconda parte del vestibolo ha una volta a crociera e si presenta maggiormente illuminata per la presenza sulla parete sinistra di una finestra semicircolare.
La seconda parte del vestibolo ha una volta a crociera e si presenta maggiormente illuminata per la presenza sulla parete sinistra di una finestra semicircolare.

Alla chiesa vera e propria si accede attraverso un elegante portale cinquecentesco, decorato con fregi dorati, che dà accesso alla navata interna a croce latina
The actual church is accessed through an elegant sixteenth-century portal, decorated with gilded friezes, which gives access to the internal Latin cross nave

La struttura è a navata unica, coperta da volta a botte unghiata, con cappelle laterali, transetto rettangolare sormontato da cupola e uno spazio quadrato retrostante l'altare
The structure has a single nave, covered by a barrel vaulted ceiling, with side chapels, a rectangular transept surmounted by a dome and a square space behind the altar.

L’architettura della chiesa di San Giorgio annovera un grande interprete del barocco meridionale ed uno tra i più grandi del ‘700 'Ferdinando Sanfelice', che ristrutturò la chiesa nei primi anni del ‘700
The architecture of the church of San Giorgio includes a great interpreter of southern Baroque and one of the greatest of the 1700s 'Ferdinando Sanfelice', who renovated the church in the early 1700s

Edificio ad un unica navata con cappelle laterali e transetto, di forma rettangolare. Strutture verticali in muratura mista intonacata e dipinta. Tetto a falde con ossatura lignea e manto in coppi e canali. Volta a botte sulla navata centrale e cupola sul transetto. Pavimento in piastrelle di maiolica e lastre marmoree. Sulla facciata principale stucchi decorativi e cornici. Al'interno stucchi e affreschi, dipinti su tela e statue entro nicchie. Presenza di arredi sacri e organo.

Negli anni 1694-1695 l'artigiano vietrese Nicola d'Acunto lavora all'indoratura degli stucchi. Probabilmente negli stessi anni viene realizzato l'altare maggiore in marmi policromi con inserti in madreperla e due piccoli rilievi in marmo bianco attribuito ai maestri carraresi Pietro e Bartolomeoi.

In the years 1694-1695 the artisan from Vietri Nicola d'Acunto worked on the gilding of the stuccoes. Probably in the same years the main altar was built in polychrome marble with mother-of-pearl inserts and two small reliefs in white marble attributed to the Carrarese masters Pietro and Bartolomeoi.

l’altare maggiore in tarsie marmoree policrome con inserti di madreperla, arricchito di bassorilievi e sculture.
The main altar made with polychrome marble inlays with mother-of-pearl inserts, enriched with bas-reliefs and sculptures.

Chiesa San Giorgio altare e transetti. Tutti gli affreschi dei sottarchi delle cappelle, della navata, della cupola e del presbiterio sono opera di Angelo Solimena, padre del ben più famoso Francesco.
Church of San Giorgio altar and transepts. All the frescoes in the arches of the chapels, the nave, the dome and the presbytery are the work of Angelo Solimena, father of the much more famous France

Nel transetto a destra "La Crocifissione

Nel transetto a sinistra " San Benedetto "
Nel transetto a sinistra "San Benedetto

La decorazione della cupola con il Paradiso
Nella volta gli stucchi assolvono il duplice compito di decorare e di incorniciare le pareti lasciate libere dagli affreschi. Cornici dorate dividono la volta in quattro parti in corrispondenza delle cappelle, limitano gli spazi delle lunette, cingono l’arcata delle finestre, segnano l’inizio della cupola semisferica, incorniciano gli 8 riquadri di ogni sottarco.

In the vault the stuccos perform the double task of decorating and framing the walls left free from the frescoes. Gilded frames divide the vault into four parts in correspondence with the chapels, limit the spaces of the lunettes, surround the arch of the windows, mark the beginning of the hemispherical dome, frame the 8 squares of each arch.

Negli anni 1694-1695 l'artigiano vietrese Nicola d'Acunto lavora all'indoratura degli stucchi

Nel transetto a destra "La Crocifissione e l'organo
In the right transept "The Crucifixion and the organ

La parte più interessante dell’intera chiesa sono però gli affreschi. Le opere sono state realizzate da grandi pittori del XVII e XVIII secolo.
The most interesting part of the entire church, however, are the frescoes. The works were made by great painters of the seventeenth and eighteenth centuries


La parte più interessante dell’intera chiesa sono però gli affreschi. Le opere sono state realizzate da grandi pittori del XVII e XVIII secolo.
The most interesting part of the entire church, however, are the frescoes. The works were made by great painters of the seventeenth and eighteenth centuries

I resti di una cella monastica del VII sec. sui quali nasce il complesso monastico di S. Giorgio e resti di una piccola tomba, si trovano nascosti sotto il pavimento della chiesa. Il pavimento è composto da piastrelle maiolicate decorate a foglie, piccoli fiori e un disegno a micro-scacchiera bianca e nera. Una piccola parte del pavimento si apre, azionando un sistema meccanico costruito negli anni '80, in cinque parti mostrando i resti longobardi composti da un’abside con affreschi di un motivo a treccia e di una teoria di santi lungo l’intera parete.
The remains of a monastic cell from the 7th century. on which the monastic complex of S. Giorgio was born and the remains of a small tomb are hidden under the floor of the church. The floor is made up of majolica tiles decorated with leaves, small flowers and a black and white micro-checkerboard design. A small part of the floor opens, operating a mechanical system built in the 1980s, in five parts showing the Lombard remains consisting of an apse with frescoes of a braid motif and a theory of saints along the entire wall.










