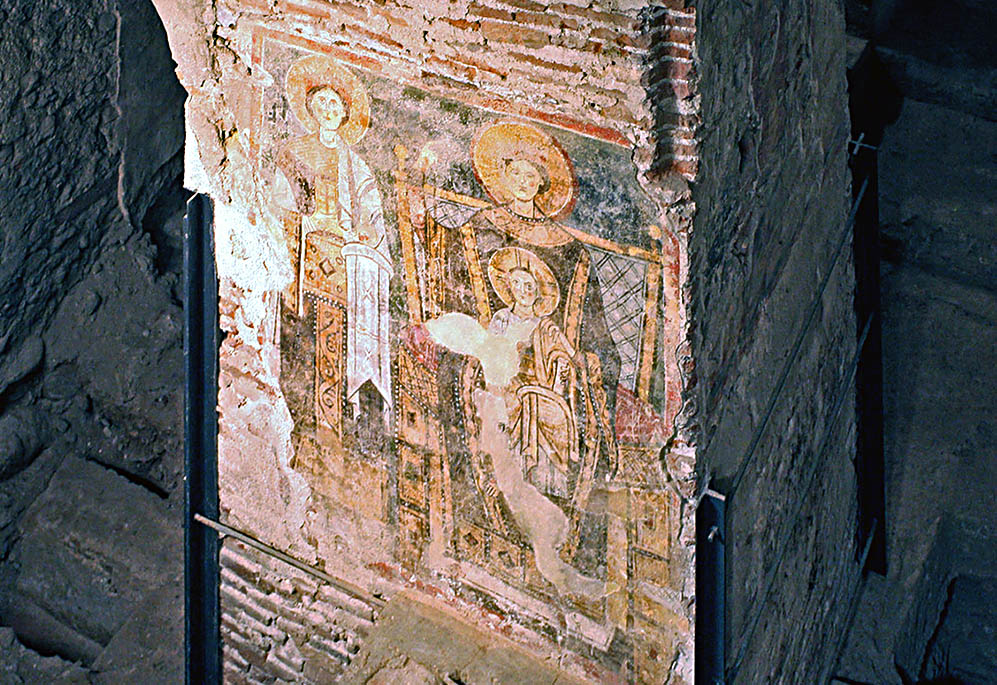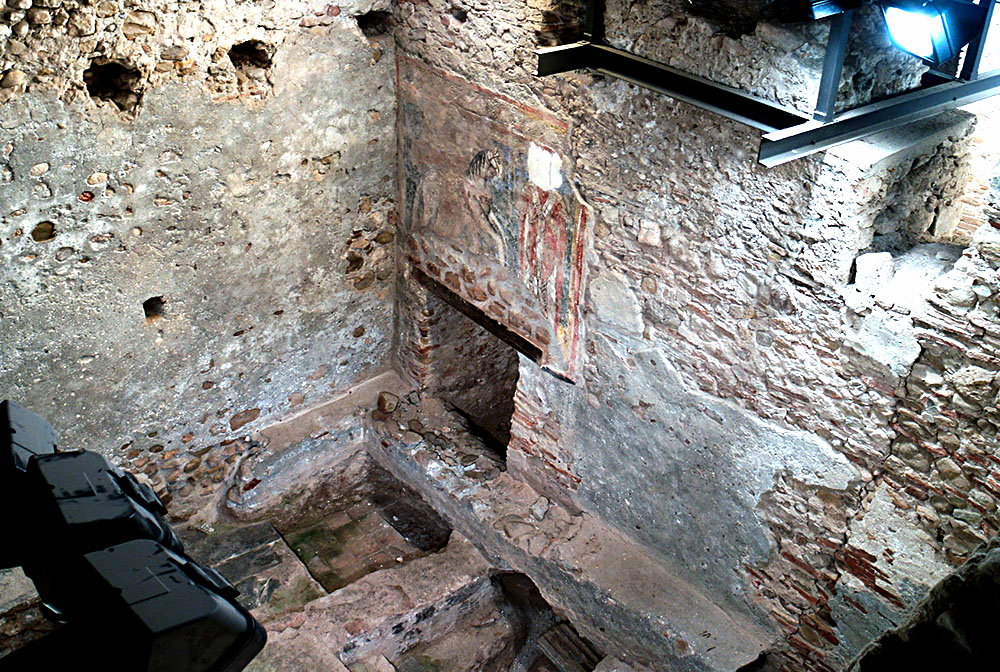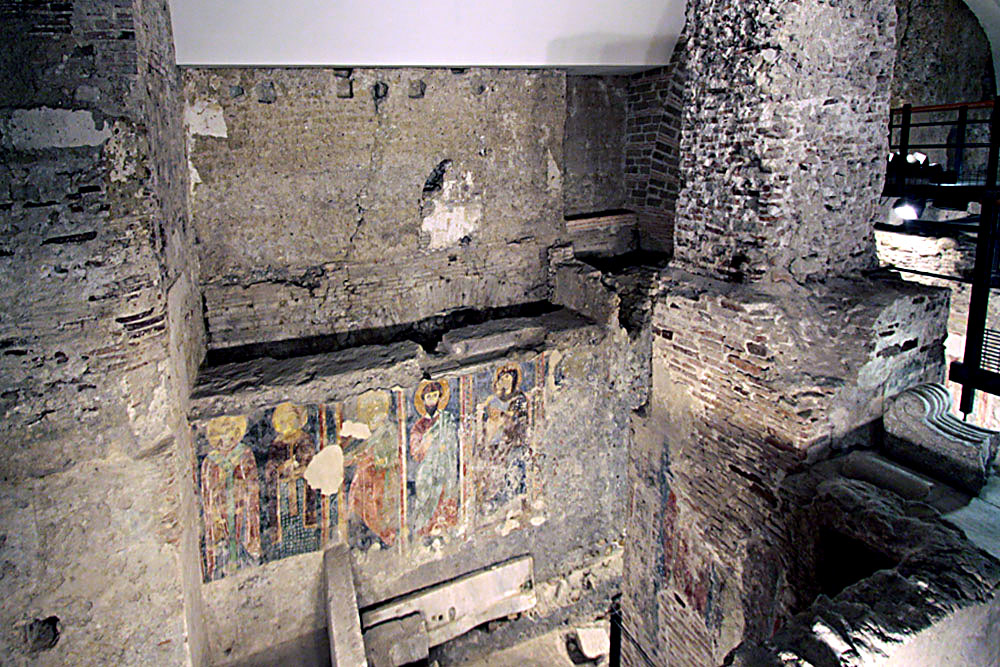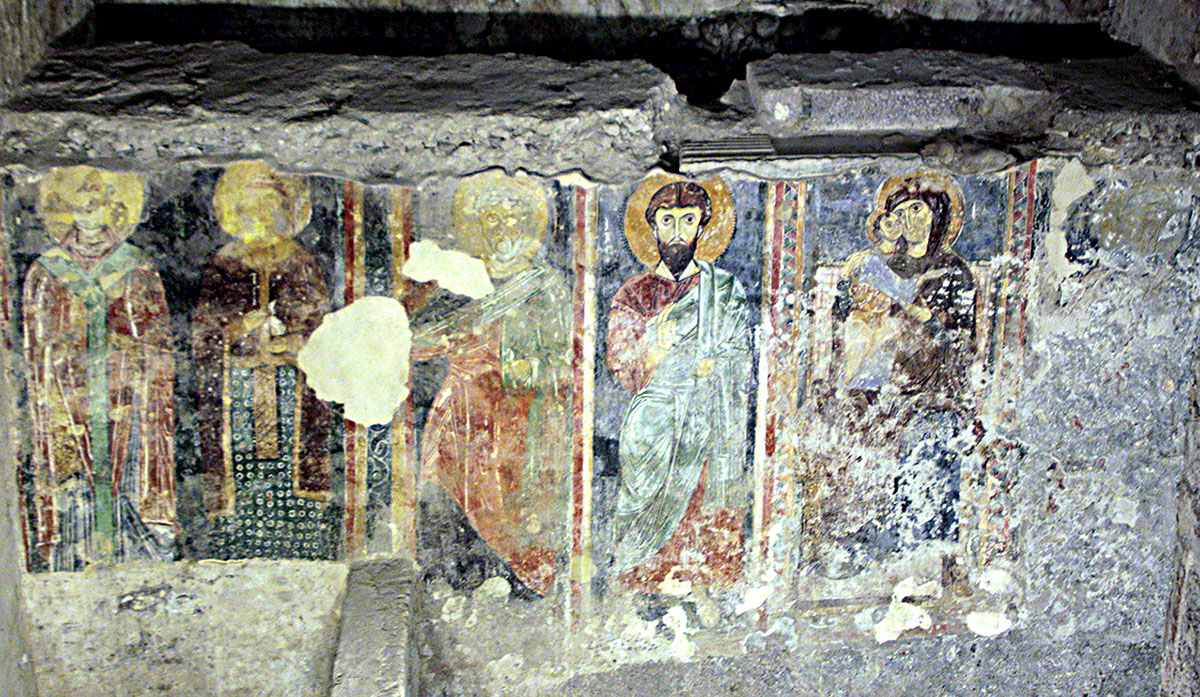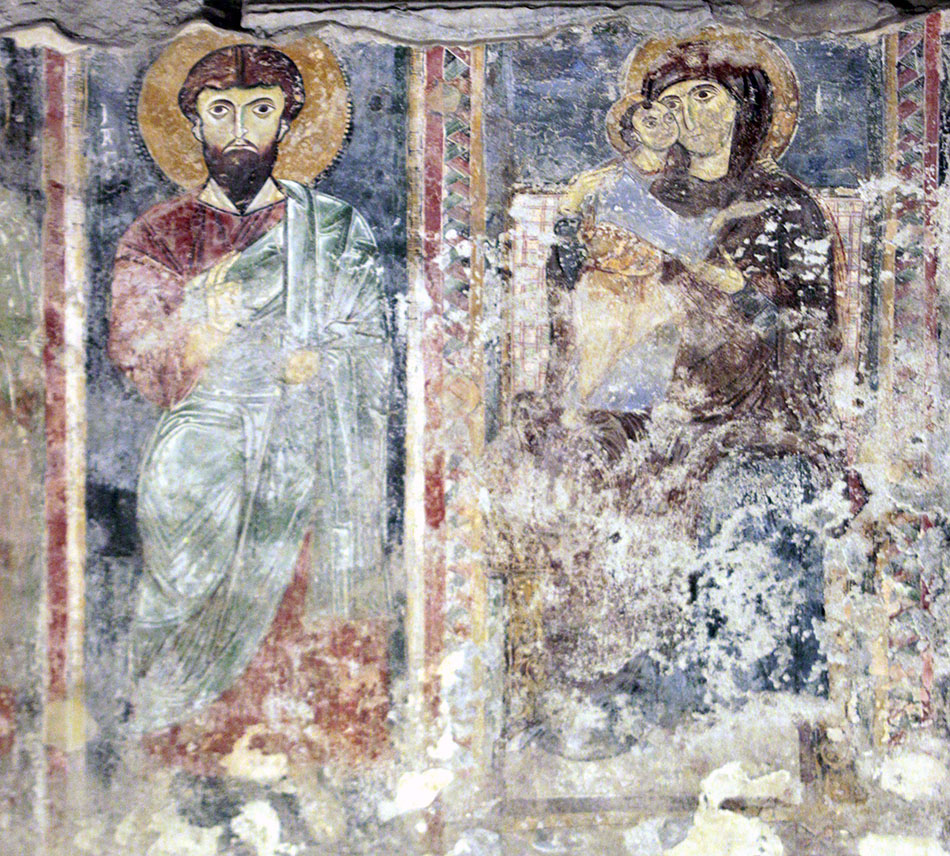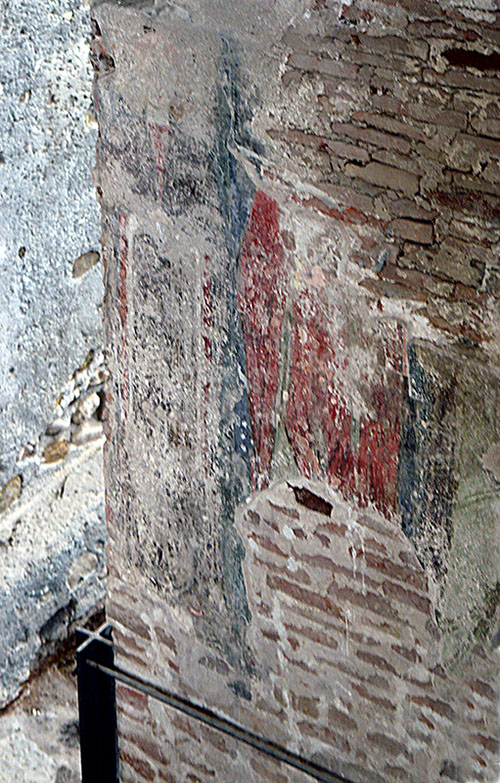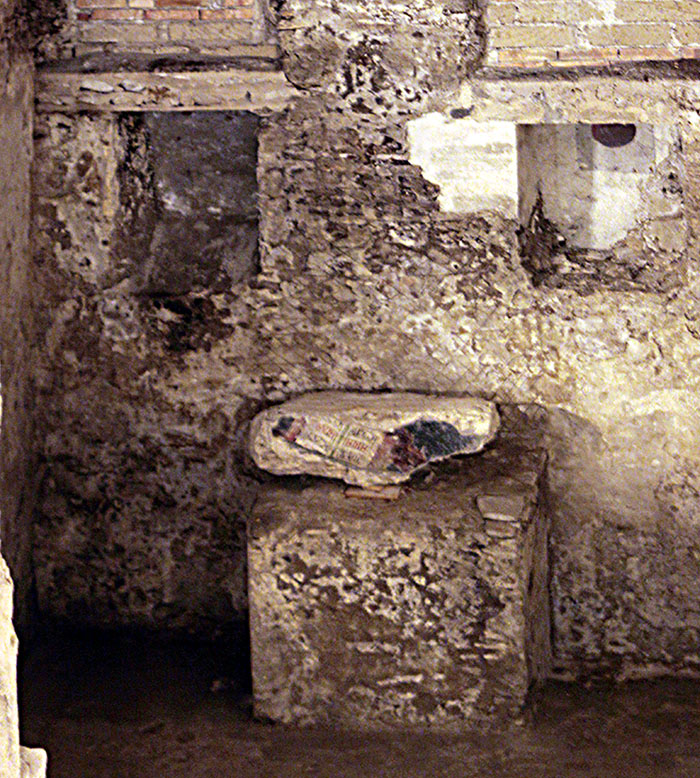
Vista totale superiore da ingresso Ipogeo. Copertura Volte a botte e volte a crociera.
Total top view from the Hypogeum entrance. Barrel vaults and cross vaults.

Vista della zona Superiore e parte dell'inferiore-Frigidarium dell'Ipogeo.
View of the Upper area and part of the lower - Frigidarium of the Hypogeum.
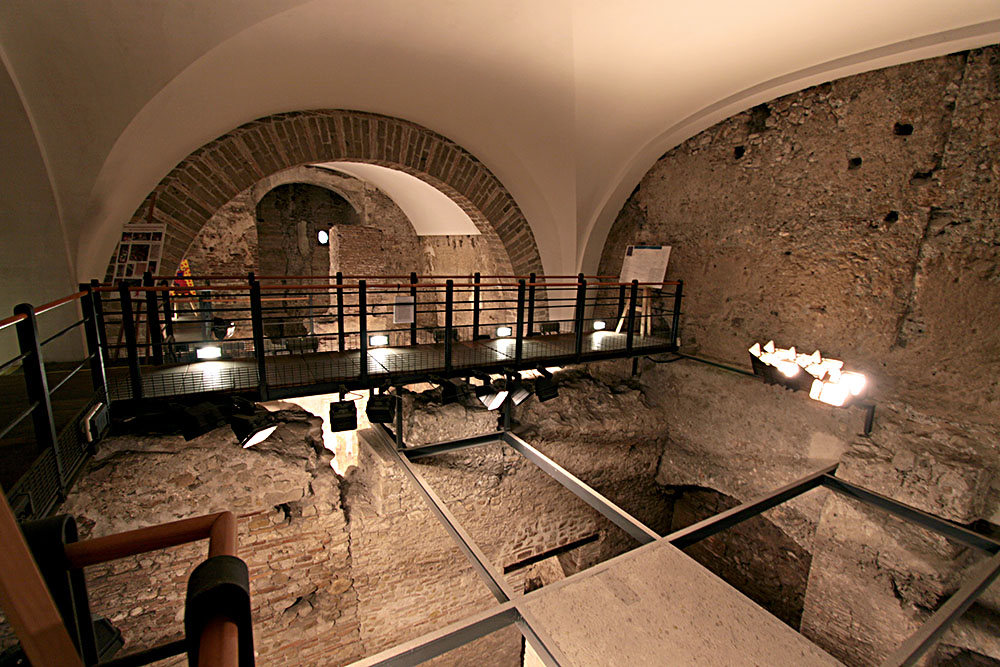
Vista della zona Superiore e parte dell'inferiore-Frigidarium dell'Ipogeo.
View of the Upper area and part of the lower - Frigidarium of the Hypogeum.

Vista pilastro in zona superiore ed inferiore (Frigidarium)
Pillar view in the upper and lower area (Frigidarium).
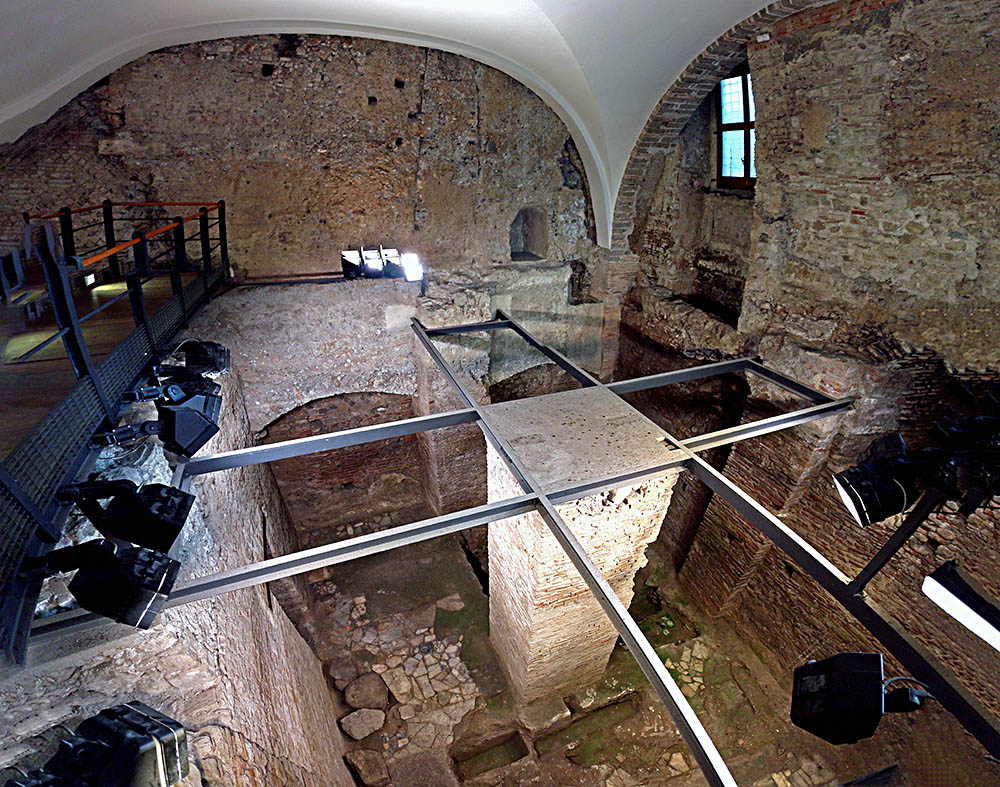
Vista della zona Superiore e parte dell'inferiore-Frigidarium dell'Ipogeo.
View of the Upper area and part of the lower - Frigidarium of the Hypogeum.

Sul muro sud del Frigidarium è presente una affresco di Santi dell’inizio del XIII secolo. Gli affreschi hanno delle variazioni rispetto all’affresco sul pilastro centrale.
On the south wall of the Frigidarium there is a fresco of saints from the early 13th century. The frescoes have variations from the fresco on the central pillar.

Vista pilastro in zona superiore ed inferiore (frigidarium) affresco della Madonna Regina con Bambino e Santa Caterina d’Alessandria.
Pillar view in the upper and lower area (frigidarium) affresco of the Madonna Queen with Child and Saint Catherine of Alexandria.

Frigidarium affresco della Madonna Regina con Bambino e Santa Caterina d’Alessandria.
Frigidarium fresco of Queen Madonna and Child with Saint Catherine of Alexandria.
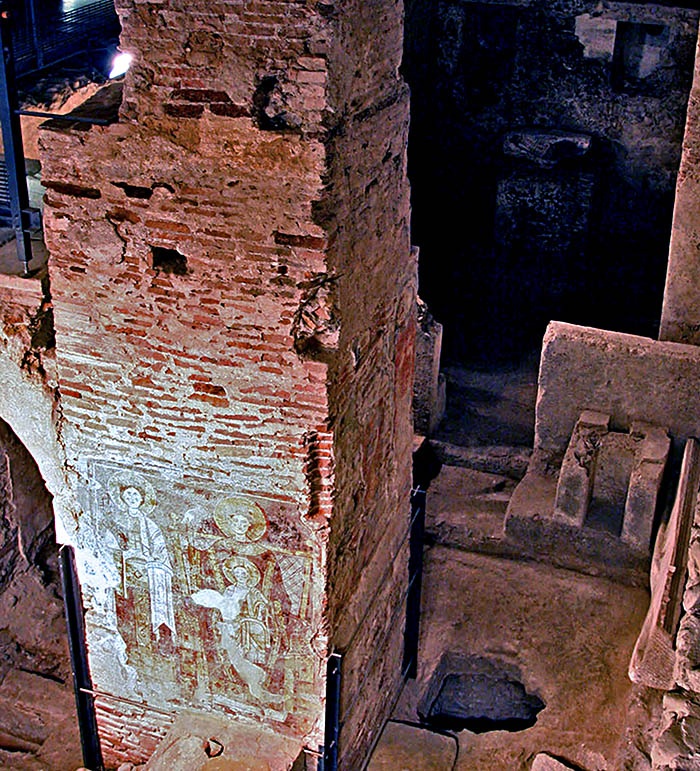
Frigidarium affresco della Madonna Regina con Bambino e Santa Caterina d’Alessandria.
Frigidarium fresco of Queen Madonna and Child with Saint Catherine of Alexandria.
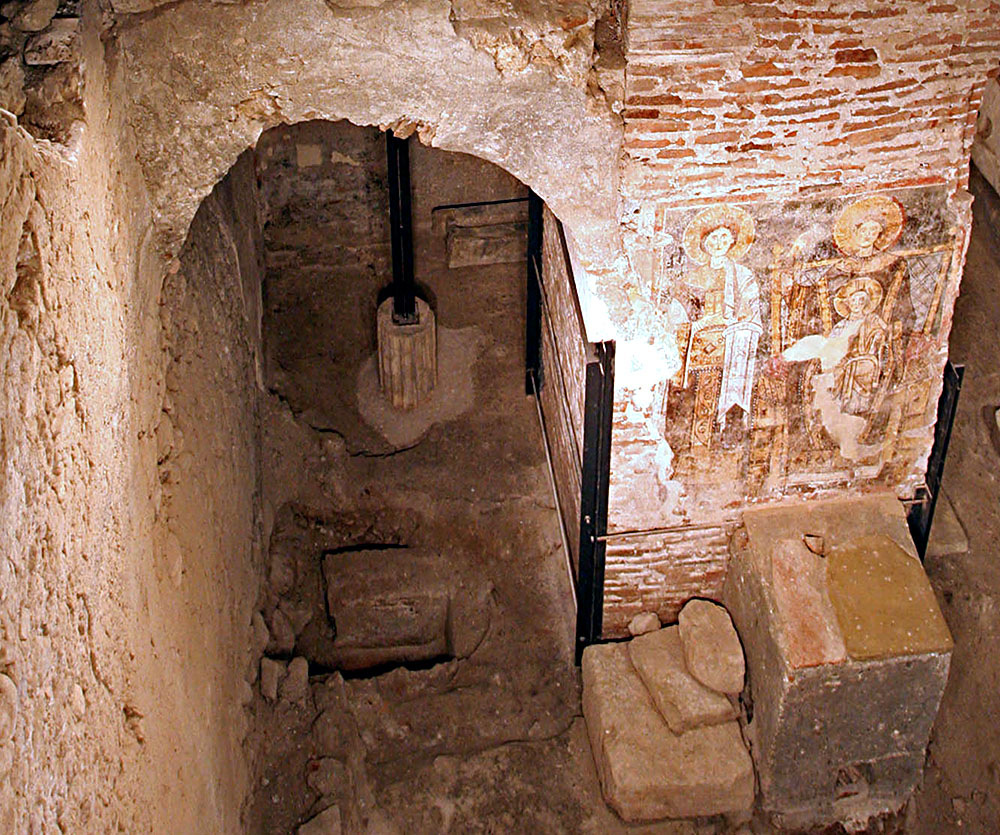
Vista zona inferiore della Madonna regina con Bambino e santa.
View of the lower fresco of the Madonna and Child with the queen, and a Saint

La Cappella di Sant’Anna fu edificata nel 1725 in seguito alla ristrutturazione dell’arcivescovo Fabrizio de Capua. Tale cappella ha conservato l’originaria fisionomia barocca con stucchi e cupolina
The Chapel of St. Anne was built in 1725
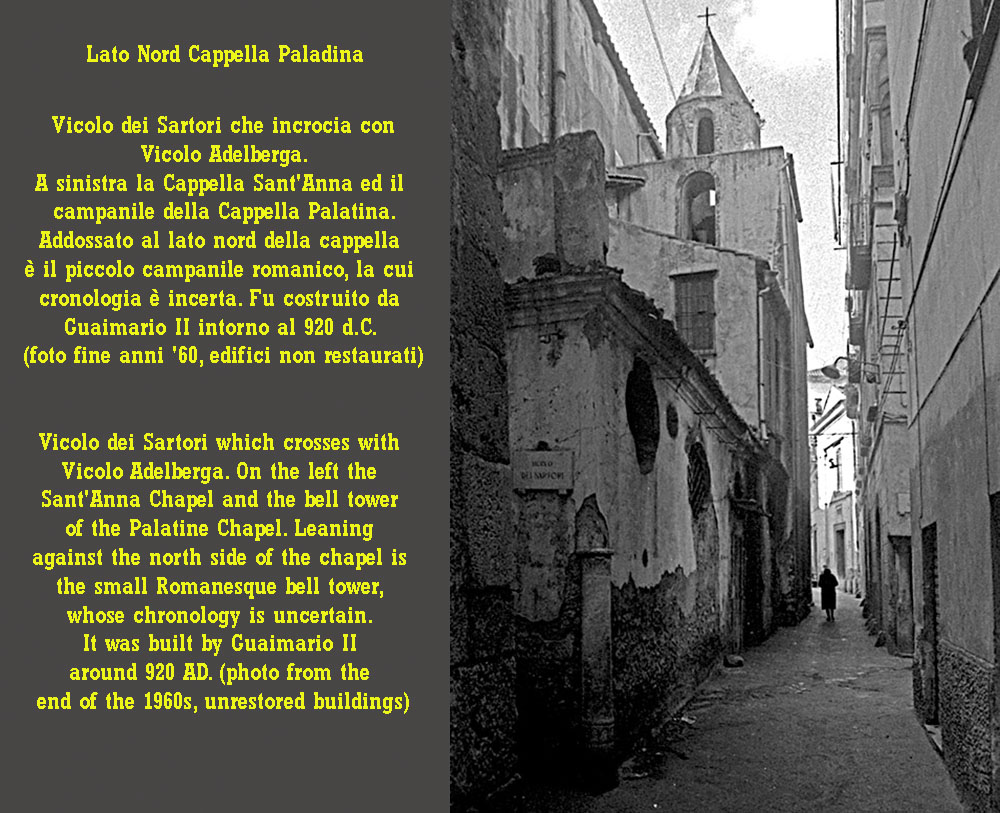
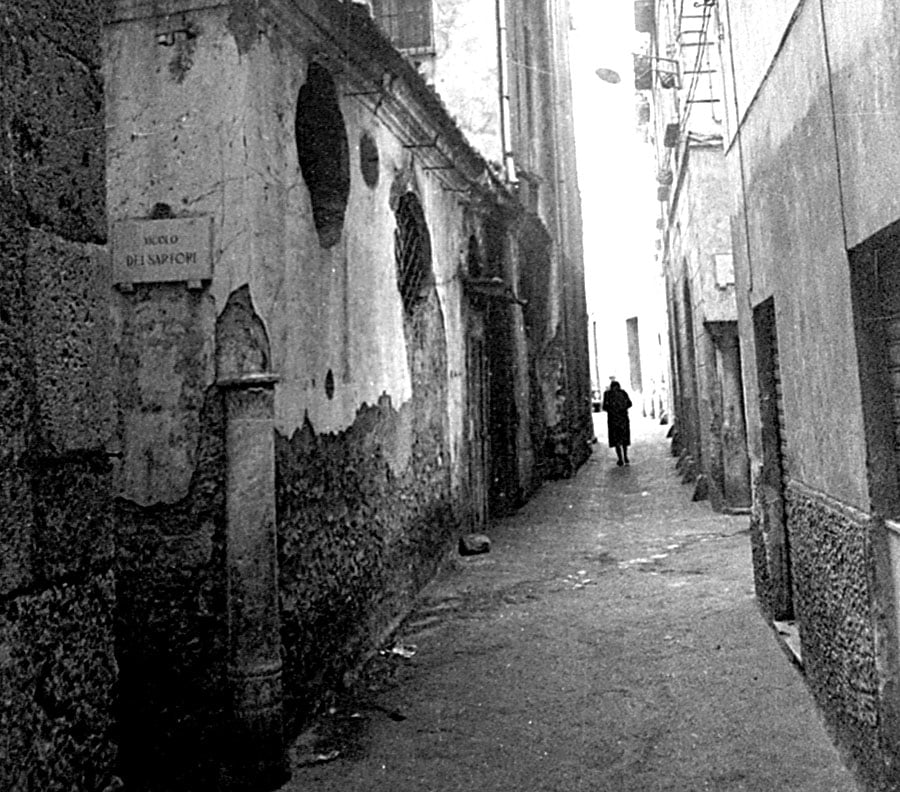
Vista della Cappella Sant'Anna incrocio Vicolo dei Sartori con Vicolo AdelbergaFoto fine anni '60
View of the Sant'Anna Chapel crossing Vicolo dei Sartori with Vicolo AdelbergaPhoto from the late 1960s


