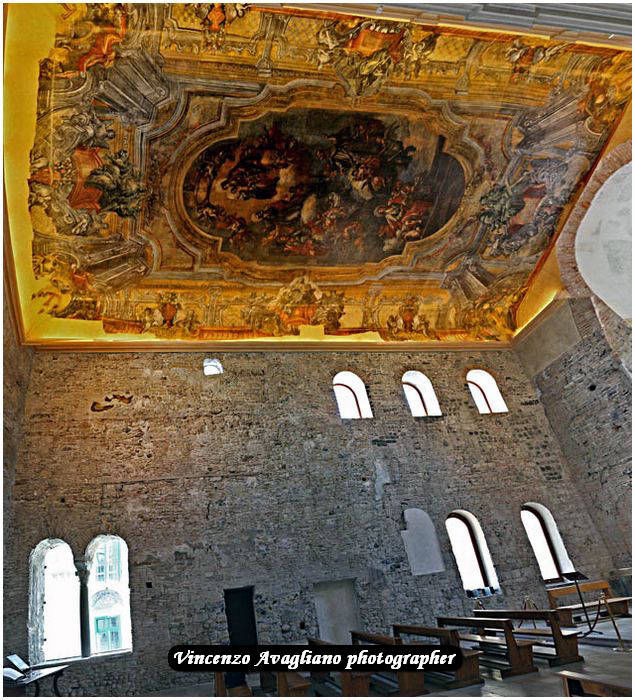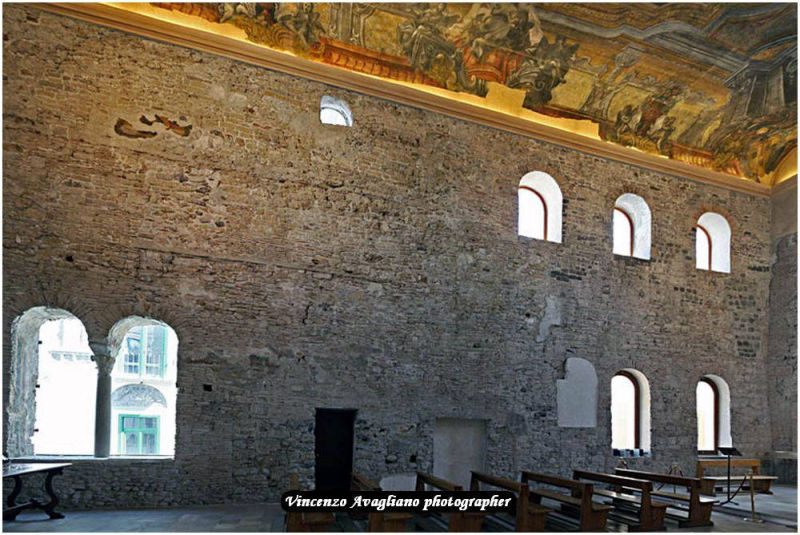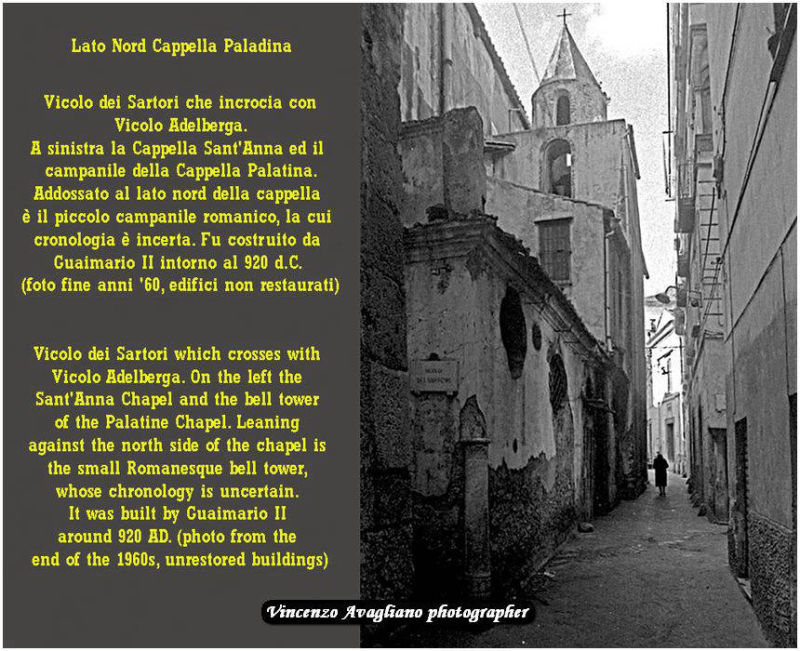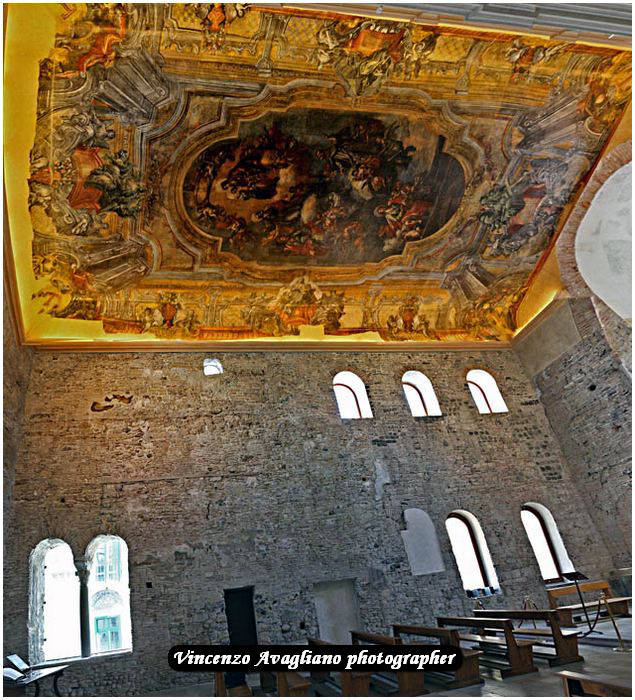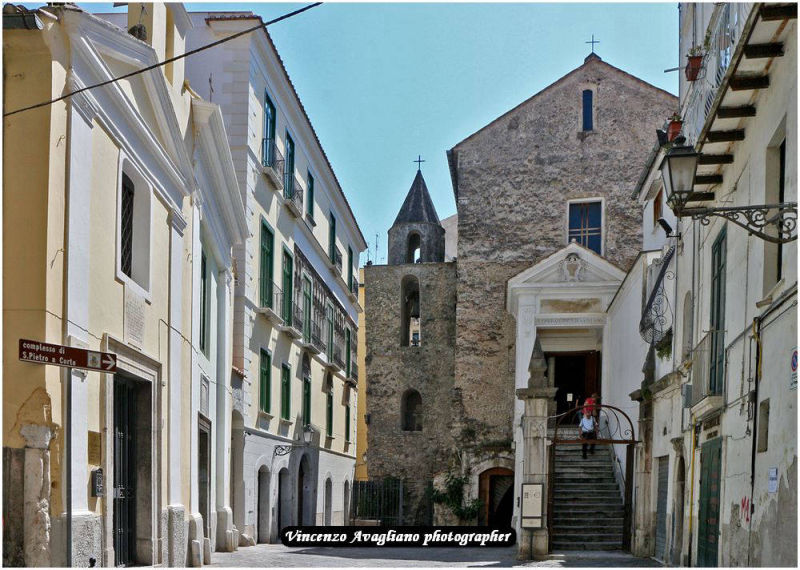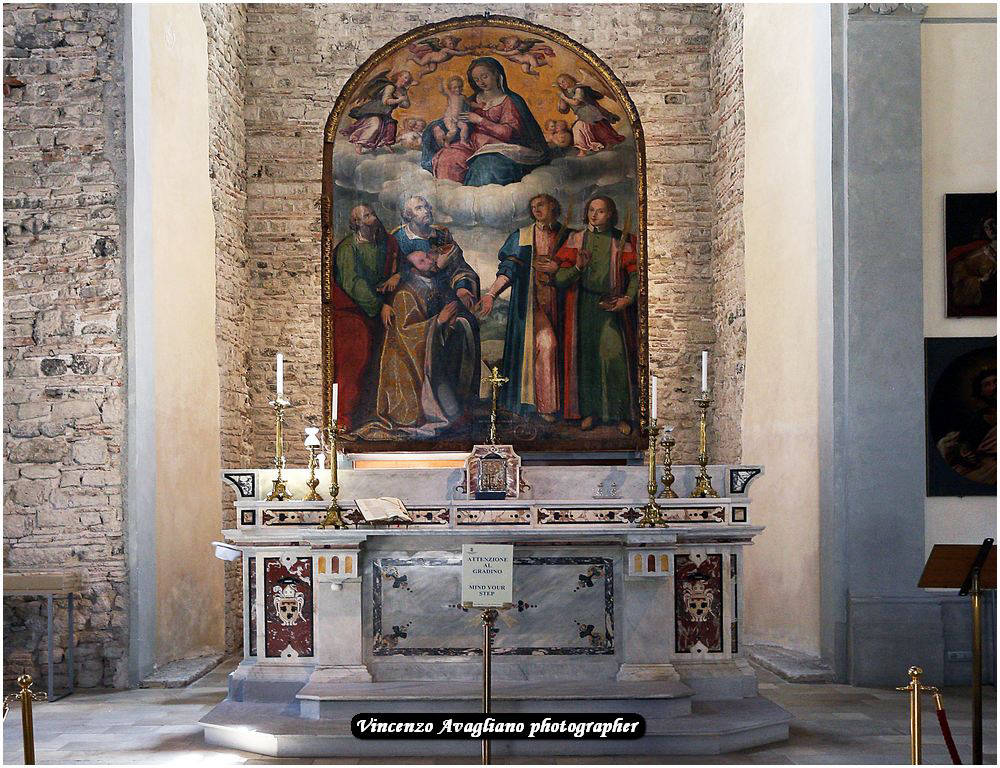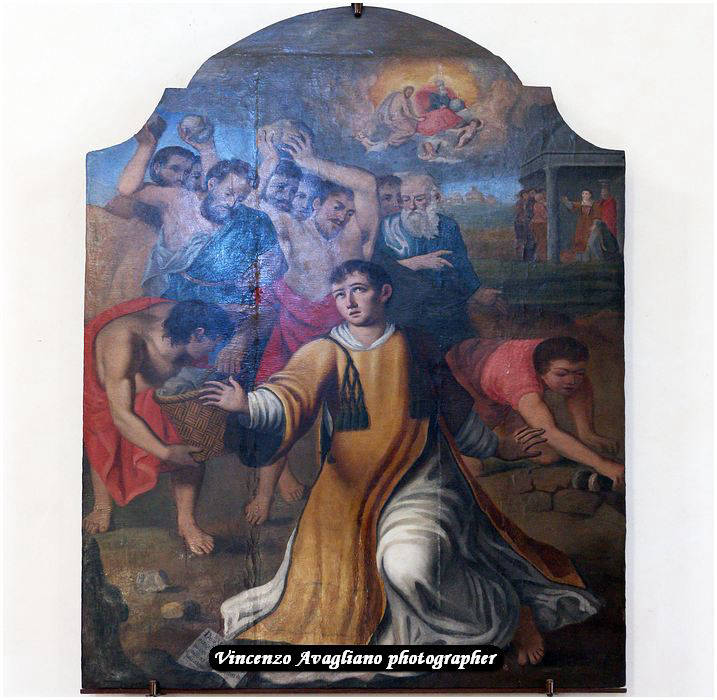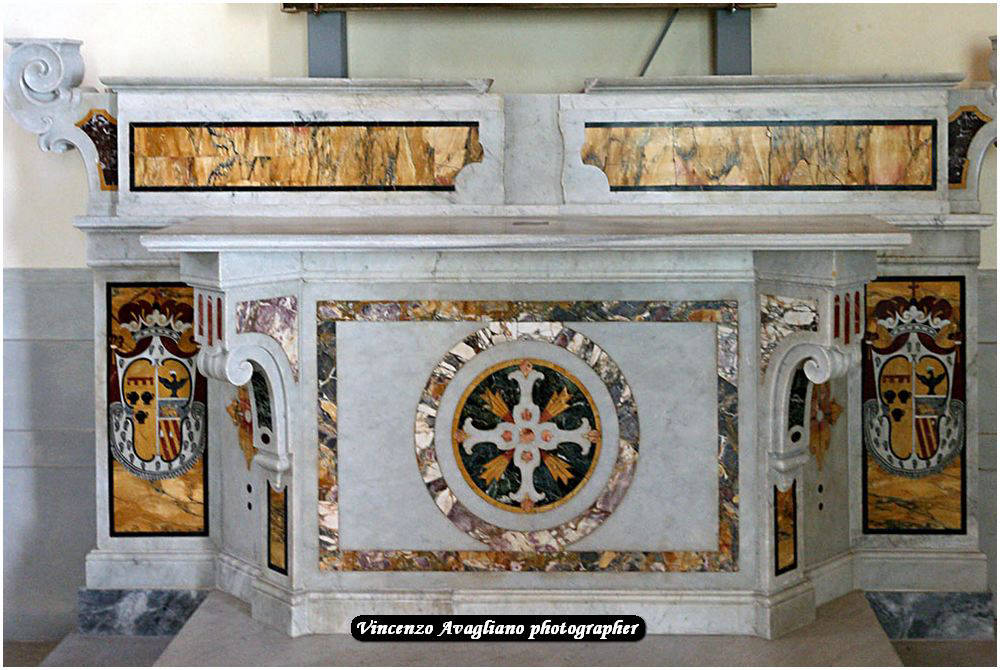
Largo San Pietro a Corte in una foto fine anni '60 prima del terremoto del 1980 e del restauro eseguito negli anni successivi. A sinistra nella foto ingresso del Vicolo Adelberga e Palazzo Fruscione ed a destra del Vicolo un negozio a piano terra e due balconi con panni stesi (primo e secondo piano) e sulla sommità del tetto (balcone secondo piano) si vede la punta del campanile completamente ricoperto dalla costruzione che è stata rimossa durate il restauro riportando in vista il campanile (vedi nella foto sottostane a colori). Gli ambienti a livello stradale fino agli anni cinquanta erano occupati da un fornaio, un carbonaio e dalla cappella di Sant'Anna.
Largo San Pietro a Corte in a photo from the late 1960s before the 1980 earthquake and the restoration carried out in the following years. On the left in the photo entrance of Vicolo Adelberga and Palazzo Fruscione and on the right of the Vicolo a shop on the ground floor and two balconies with hanging clothes (first and second floor) and on the top of the roof (second floor balcony) you can see the tip of the bell tower completely covered by the building that was removed during the restoration, bringing the bell tower back into view (see in the photo below in color). The rooms at street level until the 1950s were occupied by a baker, a charcoal burner and the chapel of Sant'Anna.









